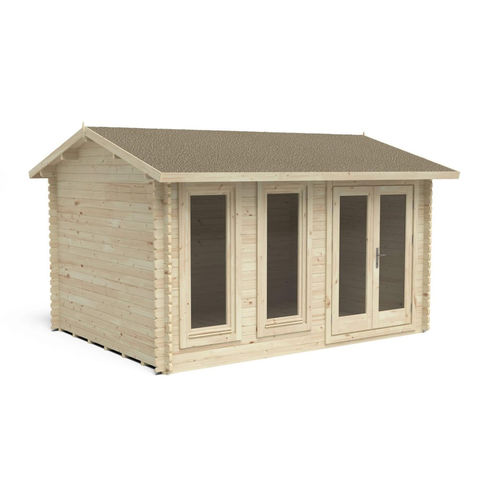-
All Products
- Power Tools
- Air Compressors
- Air Tools & Accessories
- Bicycle Tools & Accessories
- Camping & Caravanning
- Cast Iron & Steel Stoves & Accessories
- Cleaning
- Clothing & Footwear
- Construction
- Drill & Screwdriver Bits
- Electrical & Electronic
- Engines, Electric Motors
- Fans, Air Conditioners & Ventilation
- Garage Equipment
- Gardening & Outdoor
- Generators
- Hand Tools
- Health & Safety
- Heaters - Electric, Gas, Diesel
- Air Compressors
- Wood Burning Stoves
-
Garage Equipment
Workshop Cranes & Engine Stands
Vehicle Battery Chargers
Engine Starters/Chargers
Jump Starts
Motorcycle Lifts, Stands & Dollys
Air Compressors
Grease Guns, Cartridges & Dispensers
Trolley Jacks & Car Jacks
-
Tool Chests & Storage
Shelving and Racking
All Tool Chests and Cabinets
Modular Workshop Systems
Clarke Mechanics' Tool Chest Range
Clarke Professional Tool Chests
Clarke Premium Tool Chests
Clarke Heavy Duty Tool Chests
Clarke Heavy Duty+ Tool Chests
- Heaters
-
Wood Working
Table Saws & Workshop Saws
Compound Mitre Saws & Mitre Saws
Power Saw Stands
Bandsaws
Bench Belt & Disc Sanders
Planer Thicknessers
Dust Extractors
Dust Extractor Hoses & Accessories
- Generators
- Water Pumps
-
Power Tools
Cordless Drills & Drill/Drivers
Impact Wrenches
Impact Drivers
Mains Power Drills (Non SDS)
Mains Powered SDS, SDS+ and SDS MAX Drills
Cordless SDS & SDS+ Drills
Cordless Screwdrivers
Magnetic Drilling Systems
-
Hand Tools
Tool Kit Sets
Allen, Hex, Torx and Star Key Sets
Allen, Hex, Torx and Star Keys - Individual
Chisels & Punches
Spring Clamps
Crimping Tools & Sets
Files
Glass Cutters
-
Welding
MIG Welders
Arc/Tig Welders
Arc Welders
Plasma Cutters
Spot Welders
Petrol & Diesel Driven Welders
Welding Headshields & Goggles
Welding PPE
- Pressure Washers
Forest Garden Chiltern 4.0m x 3.0m Log Cabin - Apex Roof, Single Glazed with Felt Shingles and Underlay (Delivered or Installed)
Back to product list















FREE UK DELIVERY ON THIS PRODUCT
Restrictions Apply
Finance available

One of Forest's best selling Log Cabins, the Chiltern has an Apex roof configuration and a 4m x 3m footprint making it a compact yet usable building. The fully glazed front aspect allows plenty of light...Read more
- Dimensions: 340 × 424 × 250cm
- Construction Type: Tongue & Groove
- Roof Type: Reverse Apex
- Treatment: None (Kiln Dried)
- Colour: Natural Timber
- Width at base (footprint): 340cm
- Depth at base (footprint): 400cm
- Estimated Weight: 1495kg
- Material: Slow grown Nordic Spruce
- FSC Approval: Manufactured from FSC certified timber from sustainable sources
- Country of Origin: Lithuania
- Wall Cladding Thickness: 34mm
- Door Type (single / double): Double
- Number of Windows: 2 (opening)
- Glazing: Single
- Glazing Material: Glass
- Roof Material Inner: Tongue & Groove boards
- Roof Thickness: 19mm
- Roof Material Outer: Felt Shingles + underlay
- Floor Material: Tongue & Groove boards
- Floor Thickness: 19mm
- Door Locking (eg: plate/wire hasp & staple): Rim Lock
Products you may also consider
Full product description
One of Forest's best selling Log Cabins, the Chiltern has an Apex roof configuration and a 4m x 3m footprint making it a compact yet usable building. The fully glazed front aspect allows plenty of light in while the solid side and back walls maximise wall space for shelving and furniture or other equipment. This makes the Chiltern suitable for a variety of uses from home office to hobby room or a garden gym. Internal floor dimensions of 3.73m x 2.73m (12'3" x 8'11") offer a useful 10.2 square metres (110 square feet) of accommodation. This cabin is manufactured to a high standard with the two large front windows featuring a tilt and turn operation. All glazing is toughened glass with the option of single or double glazed. The doors can be located on the left or right of the front aspect as the cabin is built. Kiln dried 34mm smooth-planed interlocking logs are used for the walls and 19mm Tongue & Groove boards for the roof and floor. As well as a choice of single or double glazing, three felt options are available: Polyester felt with or without underlay, a higher grade/weight (34kg per 10m) Polyester felt with underlay or Felt Shingles with underlay. This model option is single glazed and has a felt shingle roof with underlay included. All deliveries are made by vehicles with a crane off-load facility and with an optional professional assembly service. The log cabin must be built upon a solid and level surface such as a poured concrete base.
Technical specification
| Width | 4 m |
| Depth | 3 m |
| Height | 2.5 m |
| Material | Tongue & Groove |
Product enquiry
Send an email directly to our store by filling in the form below.


